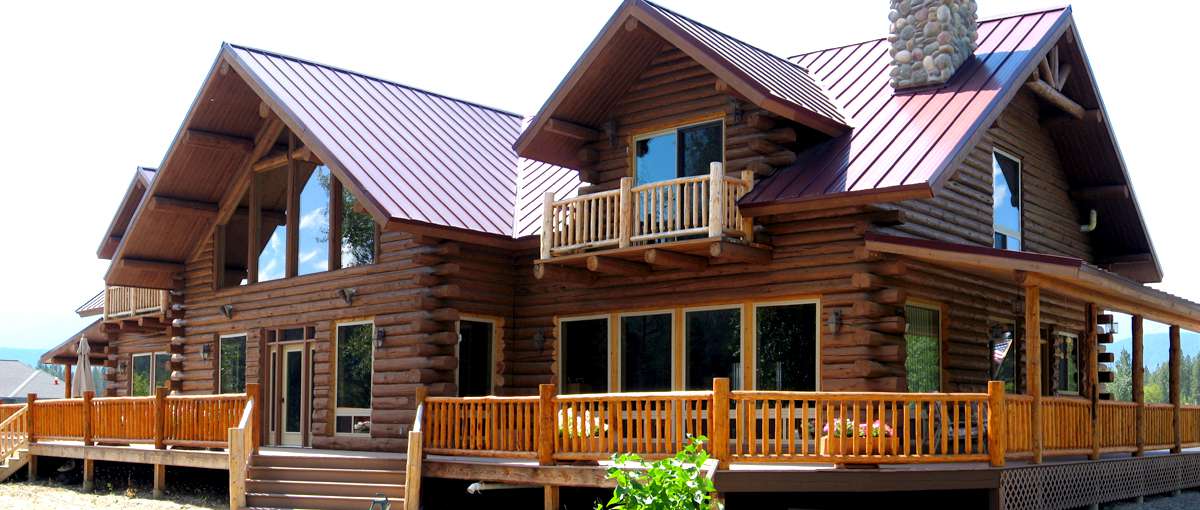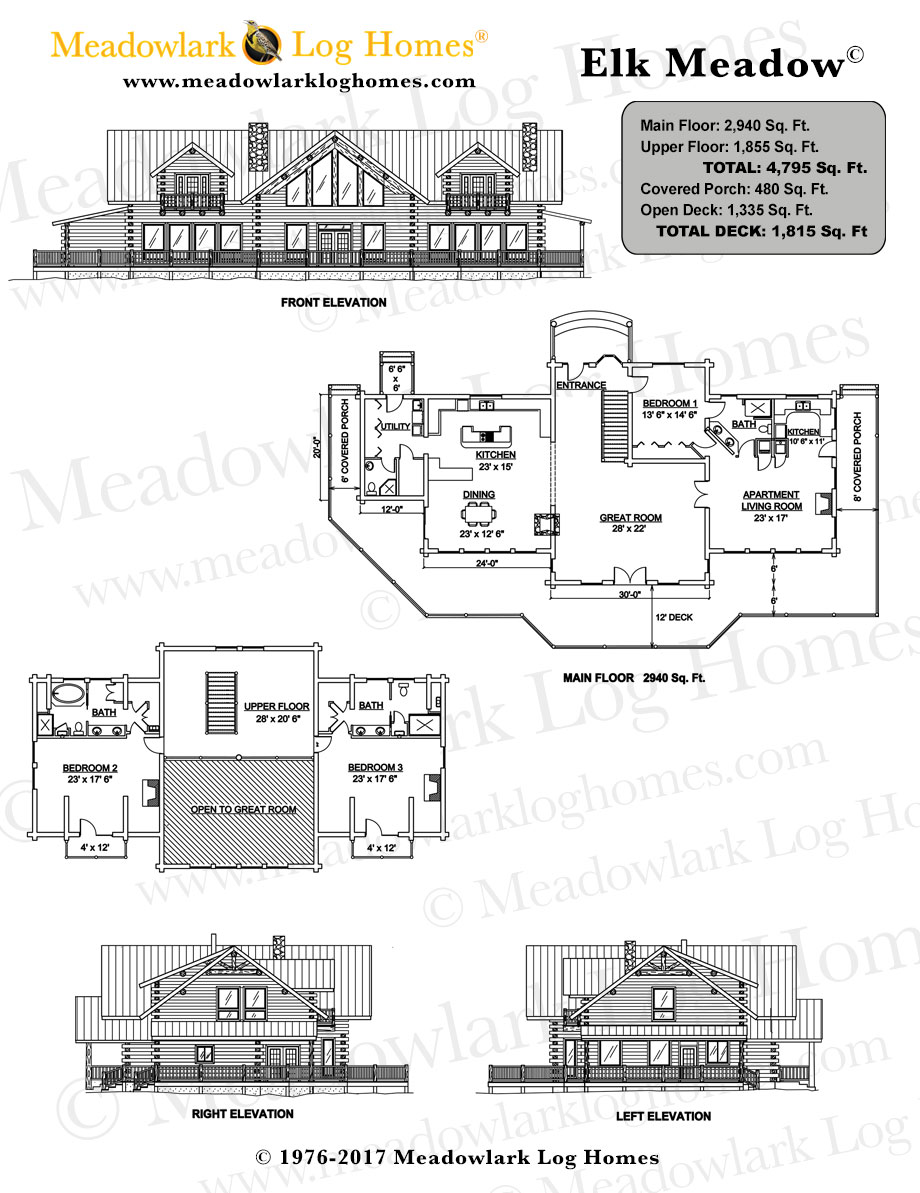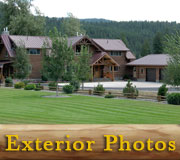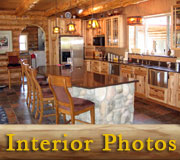We built this model for our good friends who chose the building site to be on the bank of the Kootenai River, upstream from Libby, Montana. They obviously love wildlife, especially elk, which you can see if you browse the photo gallery. And if you visit Libby Montana be sure to check out the menu at the Antler’s Restaurant, where the owners provide great meals in a nice setting. The woodwork interior of the restaurant was provided by Meadowlark’s craftsmen.

Elk Meadow
Our Three most asked questions:
What’s Included In Log Package?
What’s Not Included In Log Package?
Total Cost Estimate Of Completed Log Home?
Additional Info
- Square Footage: 4,795 Sq. Ft.
- Pre-Assembled Log Package: Updated prices will be published later this month.
- Log Railing, Pre-Assembled; Log Posts, Pre-Drilled: Updated prices will be published later this month.
- Contact Link: Contact Us
- Detailed Plans:

- Sq. Footage: 3,000+
- Levels: Two Level
- Price: $100,000+
- Bedrooms: 3 or More
- Bathrooms: 3 or More







